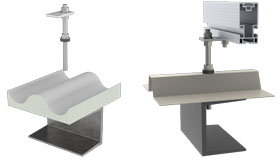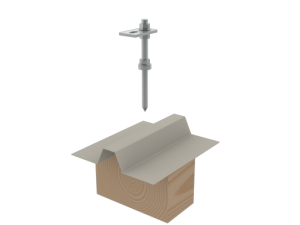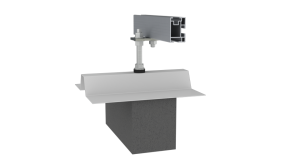BISOL EasyMount Hanger Bolt
All-round solution for wind resistant application
The BISOL EasyMount hanger bolt is an effective and all-round solution for installations on trapezoidal and corrugated pitched roofs. Whilst light-weight, it is made from top quality rigid materials to withstand extreme wind loads. Various options are available to suit different spans and materials of the roof carrying structure.
![]() Download technical specification
Download technical specification
| Application | Pitched roofs with trapezoidal metal sheet or corrugated roofs | |||||
| Roof incline | Any roof inclination | |||||
| Method of installation | Directly through the metal sheet into the steel, wooden or concrete roof structure | |||||
| Module orientation | Portrait or landscape | |||||
| Module frame tolerances | Suitable for most framed module dimensions | |||||
| Base material | Stainless steel (hanger bolt, threaded rod and fastening elements) / Aluminium EN-AW 6060 T5 (Profiles 50 and 80) | |||||
| Base weight | 0.15 kN/m2 | |||||
![]() Hanger bolt is screwed through the decking into the roof structure. A watertight connection is ensured by using an EPDM-sealing washer.
Hanger bolt is screwed through the decking into the roof structure. A watertight connection is ensured by using an EPDM-sealing washer.

![]() Profiles 50 are mounted directly on hanger bolts.
Profiles 50 are mounted directly on hanger bolts.
![]() U-connectors allow for the extension of profiles 50.
U-connectors allow for the extension of profiles 50.
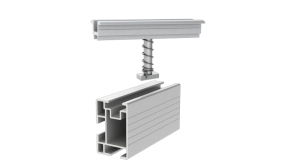
![]() Pre-assembled end and middle clamps are mounted on profiles 50.
Pre-assembled end and middle clamps are mounted on profiles 50.

![]() In case of larger spans. Profiles 80 are mounted directly on hanger bolts. In case of larger spans. Profiles 80 are mounted directly on hanger bolts.
In case of larger spans. Profiles 80 are mounted directly on hanger bolts. In case of larger spans. Profiles 80 are mounted directly on hanger bolts.

![]() Connector 80 allows the extension of profile 80 by inserting into connecting profiles and fixing.
Connector 80 allows the extension of profile 80 by inserting into connecting profiles and fixing.
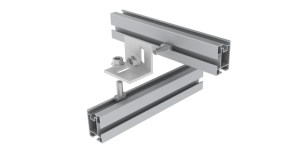
![]() A grid can be formed by connecting two intersecting profiles using the L-connector.
A grid can be formed by connecting two intersecting profiles using the L-connector.
| Maximum distance between supporting points for BISOL EM profile 80 | ||||||||||||
| Max load (kN/m`) | 8.1 | 5.2 | 3.0 | 2.2 | 1.5 | 1.1 | 0.8 | |||||
| Span | 1.00 m (3’ 3”) | 1.50 m (4’ 11”) | 2.00 m (6’ 7”) | 2.50 m (8’ 2”) | 3.00 m (9’ 10”) | 3.50 m (11’ 6”) | 4.00 m (13’ 2”) | |||||
| Maximum distance between supporting points for BISOL EM profile 50 | ||||||||||||
| Max load (kN/m`) | 2.5 | 2.2 | 1.2 | 0.8 | 0.5 | 0.4 | 0.3 | |||||
| Span | 1.00 m (3’ 3”) | 1.50 m (4’ 11”) | 2.00 m (6’ 7”) | 2.50 m (8’ 2”) | 3.00 m (9’ 10”) | 3.50 m (11’ 6”) | 4.00 m (13’ 2”) | |||||
| Horizontal roof supporting structure | |||||||||
| Span | ≤200 cm (6’ 7”) | >200 cm (6’ 7”) | |||||||
| Module orientation | Landscape | Portrait | Landscape | Portrait | |||||
| Solution | Profile 50 | Profile 50(1) / Grid (Profile 50 + Profile 50) | Profile 80 | Profile 80(1) / Grid (Profile 80 + Profile 50) | |||||
| Vertical roof supporting structure | ||||||||||
| Span | ≤200 cm (6’ 7”) | ≤200 cm (6’ 7”) | 85 cm ± 6,5 cm (33.5˝ ± 2.6˝) | |||||||
| Module orientation | Landscape | Portrait | Landscape | Portrait | Landscape | |||||
| Solution | Profile 50 | Profile 50(1) / grid (Profile 50 + Profile 50) | Profile 80 | Profile 80(1) / grid (Profile 80 + Profile 50) | Profile 50 | |||||

